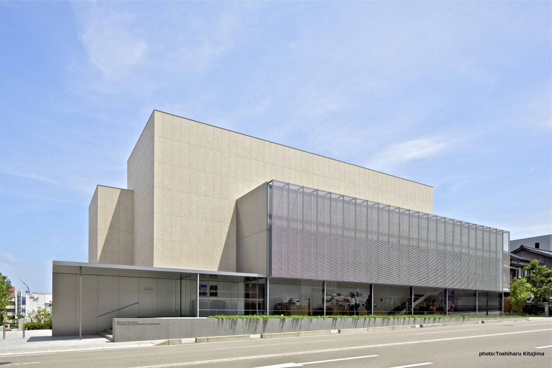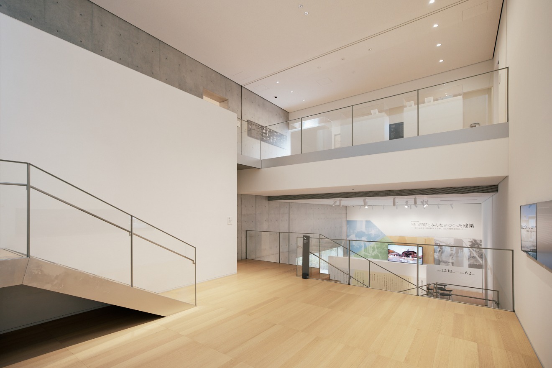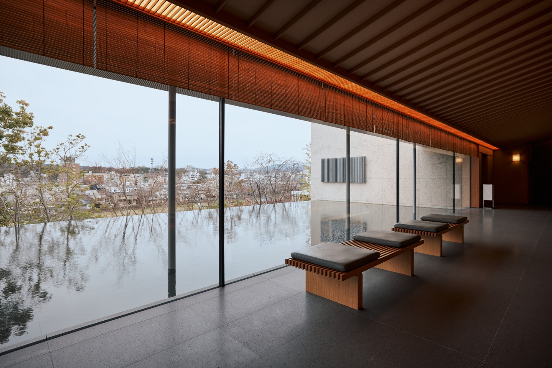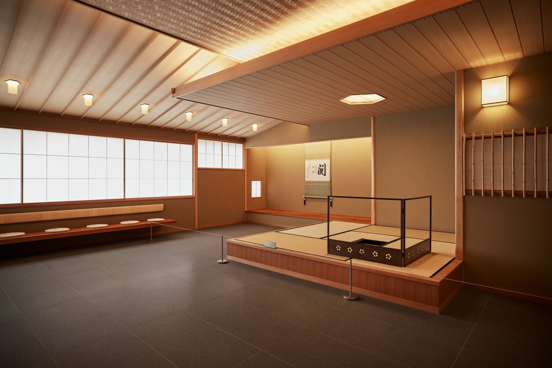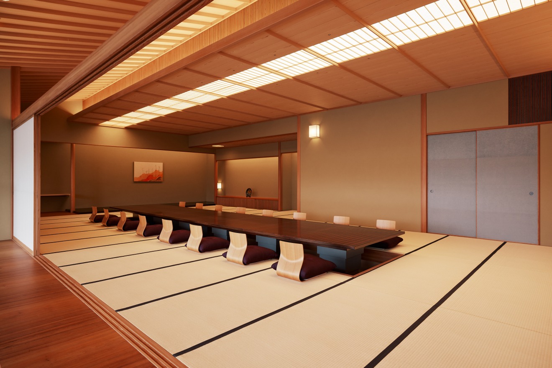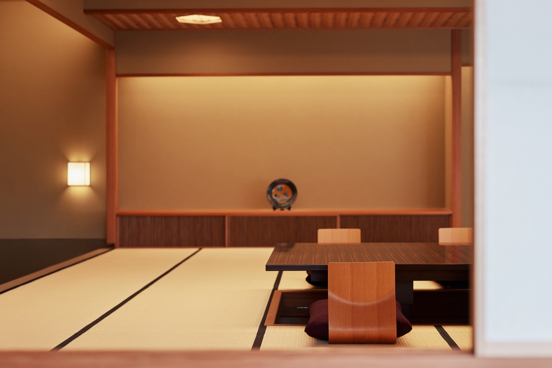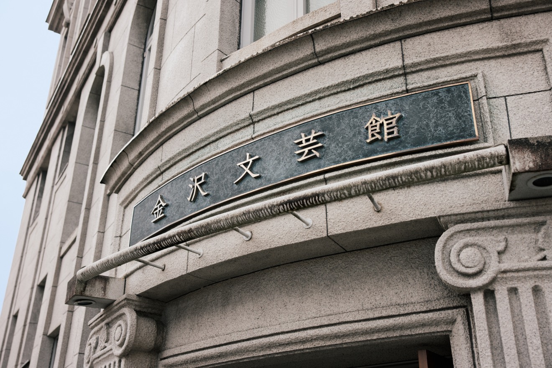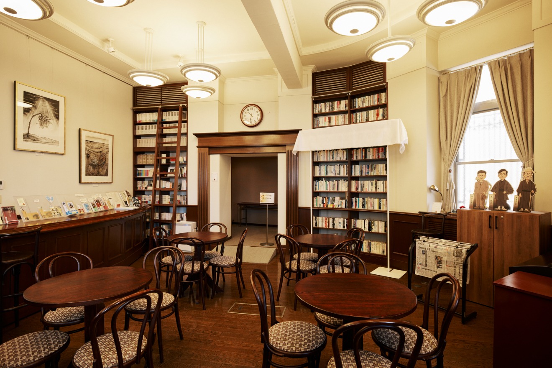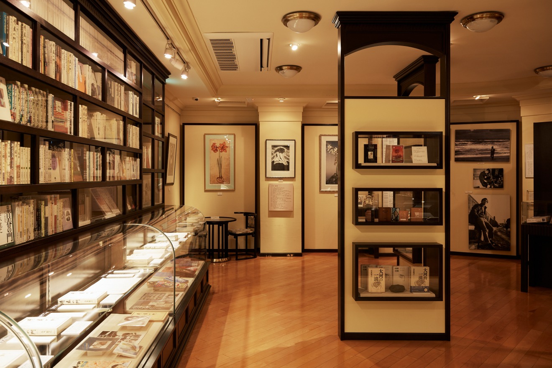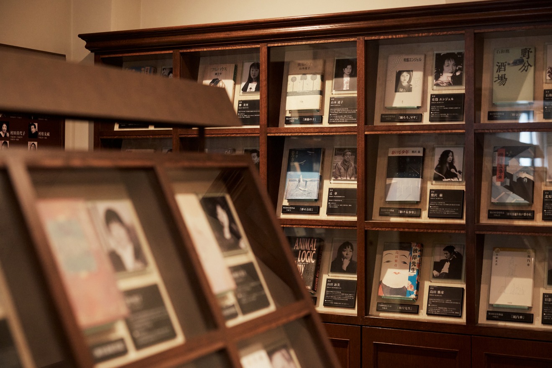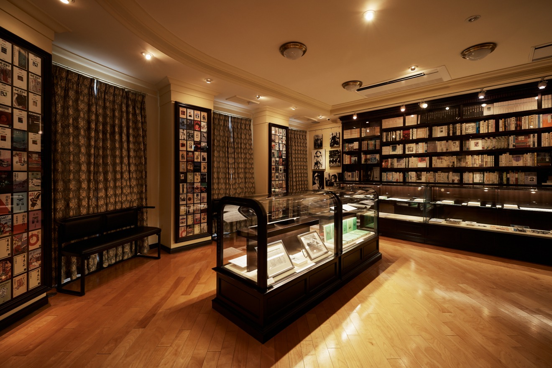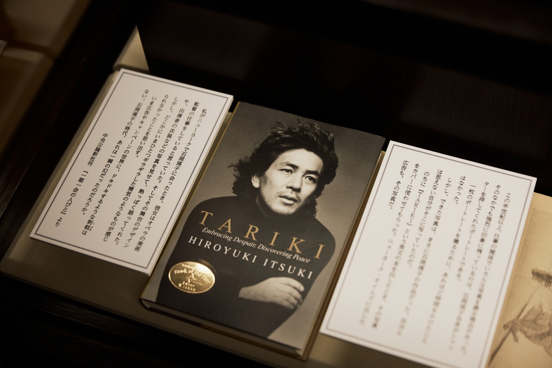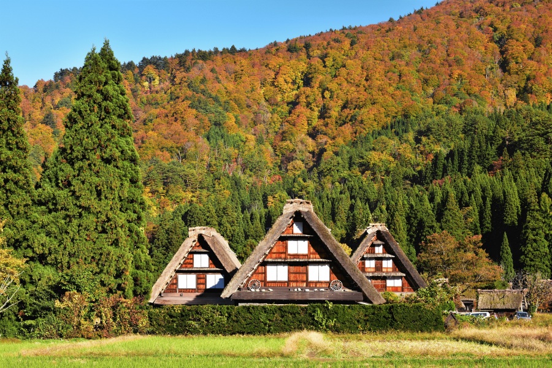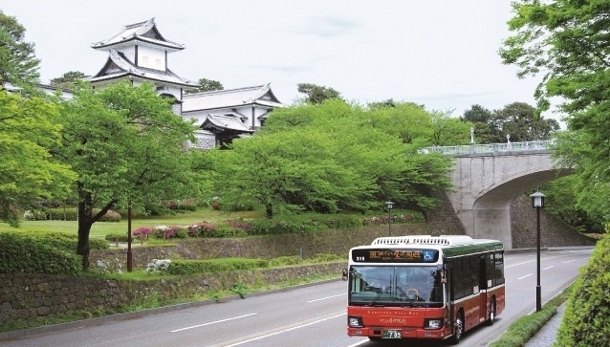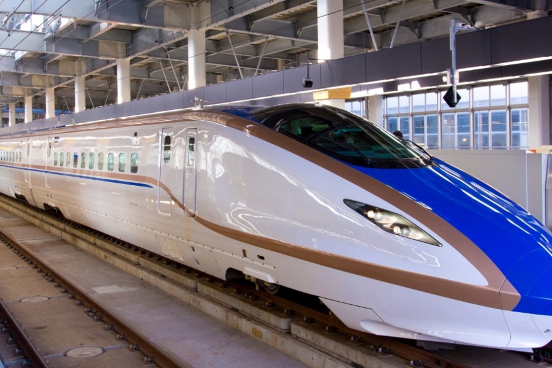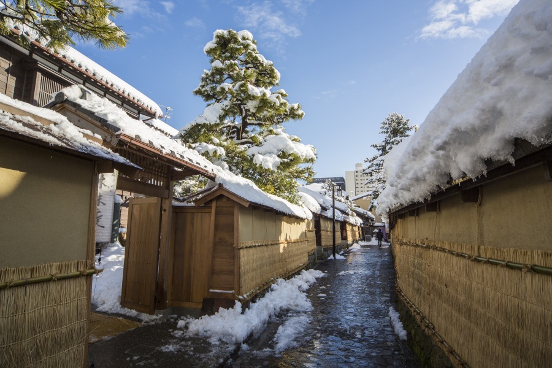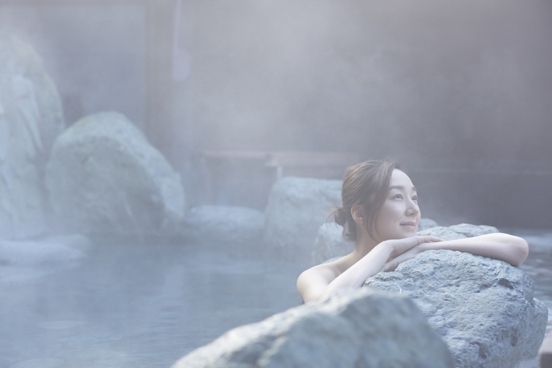KANAZAWA ARCHITECTURE: A NEW LEGACY TO RIVAL THE OLD
Kanazawa, like Kyoto and other well-preserved Japanese cities and towns, is notable for its machiya, or traditional wooden townhouses that were common from the Edo (1603-1868) through much of the Showa (1926-1989) periods and can still be found in the city today. Unfortunately, few people consider Kanazawa architecture notable beyond that, and are surprised to find striking modern structures in the city as well. When they learn that world-renowned modern architects Yoshiro and Yoshio Taniguchi have deep connections to Kanazawa and have a Museum of Architecture devoted to their work, this surprise disappears. One modern architectural gem is the Kanazawa Bungeikan, or Kanazawa Literary Hall, built in the Neo-Renaissance style in the early Showa period, originally to house a bank. Other modern structures in Kanazawa worth seeing include Tsuzumi-Mon Gate at Kanazawa Station, Kanazawa Umimirai Library, and the 21st Century Museum of Contemporary Art.
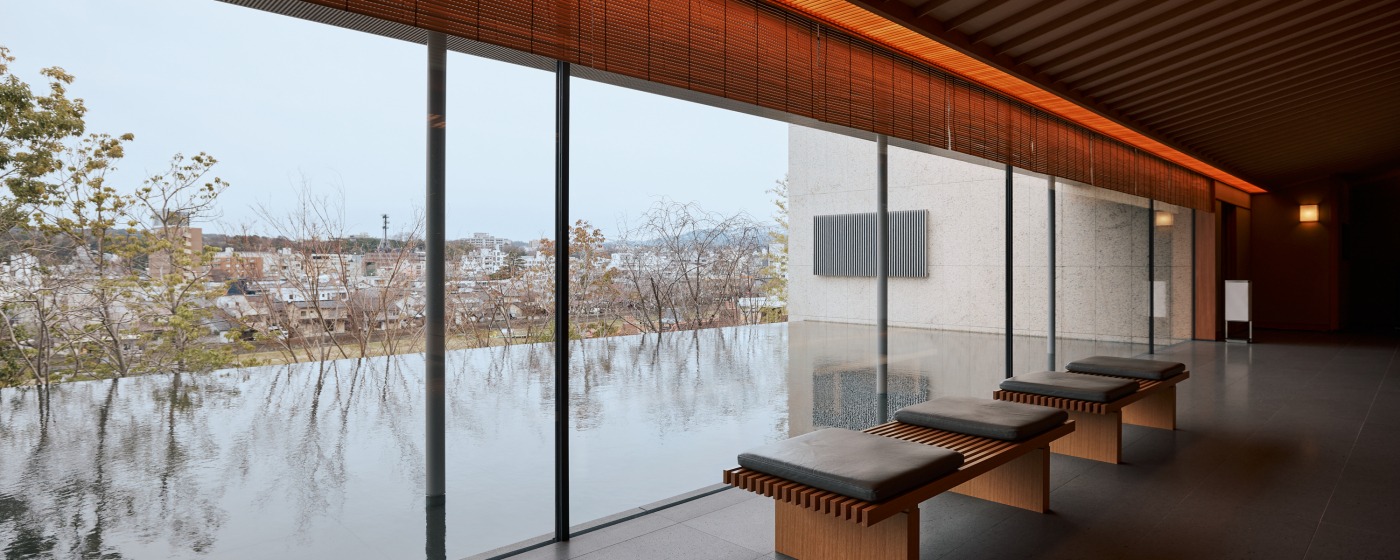
Yoshiro and Yoshio Taniguchi Museum of Architecture, Kanazawa
Although this museum is devoted to the architecture of the two Taniguchis – father Yoshiro (1904-1979) and son Yoshio (b. 1937) – the building in which it is housed is also quite remarkable. A thoroughly modern design in a Kanazawa district famed for old temples and traditional businesses, it somehow harmonizes beautifully with its surroundings.
The museum was built where Yoshiro Taniguchi’s family home once stood, on a Teramachi hillside overlooking the Saigawa River. Facing the museum, one’s gaze is drawn to the steel-and-glass lounge that abuts Teramachi-dori Street, then to the closed walls of reinforced concrete above it and to its side. The museum’s colors are warm and subdued, and its height was deliberately kept low to be visually consistent with neighboring structures. Moreover, behind the museum, a passageway leading to the Saigawa River has been greened with trees to blend with the natural environment.
Though the exterior is striking, one gains far more appreciation for the Taniguchis’ work and influence by entering the museum and touring its exhibition rooms. Inside are many examples of their innovative architectural designs as well as information about their lives.
The museum was designed by Yoshio Taniguchi and opened to the public in 2019. Yoshio’s design credits also include the Gallery of Horyuji Treasures at Tokyo National Museum, Kyoto National Museum’s Heisei Chishinkan Wing, the redesign of MoMA in New York City, and the D.T. Suzuki Museum in Kanazawa, among many others.
Some better-known works of his father include the Main Lobby of the Hotel Okura in Tokyo, the Toyokan at The Tokyo National Museum, the Crown Prince’s Palace in Tokyo, The Idemitsu Museum of Arts, and the San Francisco Peace Pagoda. In Kanazawa, he designed the Ishikawa Prefectural Museum of Traditional Arts and Crafts and the Ishikawa Textile Hall. And together, Yoshiro and Yoshio Taniguchi collaborated to design the Tamagawa Library in Kanazawa.
The layout of the Yoshiro and Yoshio Taniguchi Museum of Architecture, Kanazawa, has three floors. From the reception desk visitors descend to the lower level where two Special Exhibition Rooms introduce the museum and the Taniguchis’ work. In these spaces, new exhibits are shown every summer and winter.
From here visitors proceed to the second floor, which has four distinct spaces to explore, and a “Water Garden.” The first room, Permanent Exhibition Room 1, details more of the Taniguchis’ work with photographs and excellent explanations in English and Japanese.
Leaving Permanent Exhibition Room 1, visitors enter an open space from which they can view two separate areas and enter a third. One viewable area is the Main Japanese-Style Room, or hiroma, which replicates the Annex of the State Guesthouse, in Akasaka Palace, that Yoshiro Taniguchi designed. This large room features an 18-seat table, a tokonoma alcove with framed seasonal artwork on its wall, fusuma screens, tatami flooring, and a ceiling that slopes toward the Water Garden so as to connect the room to the trees and water visible outside.
There is also a Tea Room, or chashitsu, that is considered one of Yoshiro Taniguchi’s Japanese-style masterpieces. Here, a cushioned, L-shaped bench borders two walls that face a raised tatami area, such as an audience might sit before a Noh stage. Overhead are two different styles of ceiling – one combining flat and sloped features (kakekomi-tenjo), and another consisting of interwoven wooden slats (ajiro-tenjo).
The Water Garden, viewed through a long window, is shallow but wide and feels like an extension of the interior – so perfectly integrated are the inside and outside with each other – which is constructed of natural materials. A row of trees borders the Water Garden, harmonizing with the cherry trees visible in the distance on the shore of the Saigawa River.
Perhaps unsurprisingly, yet indeed impressively, the detail intrinsic to the design of each museum space is stunning. The thought given to how light filters through windows in various rooms at different times of day and during different seasons creates distinct effects, such as when sunshine pours through a narrow skylight to create a curtain of light on a dark stone wall, or when sunlight reflects off the Water Garden and onto the ceiling inside, creating a dazzling interplay of water and sunlight overhead.
Lines connecting design elements between ceilings, walls, floors, and even extending to design elements outside, are often seen in the museum as well. No museum space has been overlooked, and even where spaces seem empty or underused, there is a purpose to every aspect of their design.
For more information about the museum, please visit here. Opening hours are from 09:30 – 17:00 on Tuesday to Sunday and tickets for regular admission cost ¥310 for adults, while admission for special exhibitions cost ¥800 for the general public.
- Yoshiro and Yoshio Taniguchi Museum of Architecture, Kanazawa
-
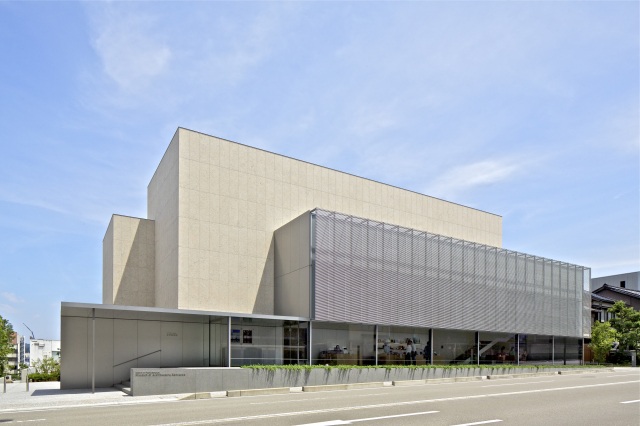
- A hub of architectural culture
- more
Kanazawa Bungeikan (Kanazawa Literary Hall)
Built in 1929 by the Takaoka Bank, this building has changed hands multiple times. The last time was in 2005 when the City of Kanazawa acquired it, renovating it and turning it into the present Literary Hall, which now serves as one of several important centers of literary activity in the city.
Viewing it from outside, one is immediately struck by the shape of its facade, divided left to right in a ratio of 2 to 1 where the building curves at an obtuse angle, following the curve of the Hashiba-cho intersection where it stands. Its upper and lower sections are demarcated by a long rounded cornice and frieze, and the building entrance is noted for its Ionic fluted columns. In the spring and summer, a large willow tree shades the side of the building, where a canal built in the early 1600s to service the Maeda rulers at Kanazawa Castle is still in use.
Marking the canal is Karekibashi Bridge, a much smaller version of an important crossing once used for people and goods entering Kanazawa. The building is striking in many respects.
Inside, the atmosphere gives an immediate feeling of the past, particularly in its dark wood cabinets and bookshelves. The first floor is designed as a literary salon, with tables to sit and read at and a small exhibition space in a back room. Originally, the building consisted of only two stories, with a much higher ground floor ceiling.
Today, the second floor holds the Itsuki Hiroyuki Library, a permanent exhibition space celebrating the life and work of the Fukuoka-born author (b. 1932), who made Kanazawa his second home in 1965 and started writing novels here. The full collection of his output as a writer and translator is displayed here, along with information about various movies made from them. Photos of Itsuki at different stages of his life and career are also on view, with timelines of his production as a writer. One corner exhibits drawings by his wife, the artist and former doctor Itsuki Reiko (b. 1934), a Kanazawa native. She has also created the cover art for several of her husband’s major novels.
The third floor displays works of fiction awarded the Izumi Kyoka Literary Prize, which was established in 1973, and the Citizen’s Literary Prize. All of these can be perused at the reading tables on this floor.
In 1993 the building was registered as a “Kanazawa City Building Designated for Preservation” and in 2004 became a “Nationally Registered Tangible Cultural Property,” both designations demonstrating the importance of this building to Kanazawa.
The Kanazawa Literary Hall is open from 10 a.m. to 6 p.m. Wednesday through Monday. The entrance fee is ¥100. Although general pamphlets in English are available, details about many displays in the museum are only in Japanese.
Text by Novelist David Joiner
Photo by Nik van der Giesen
